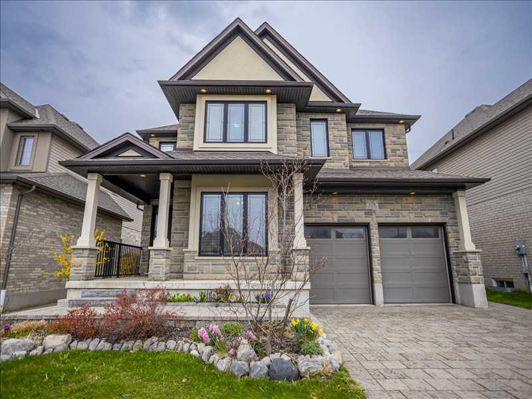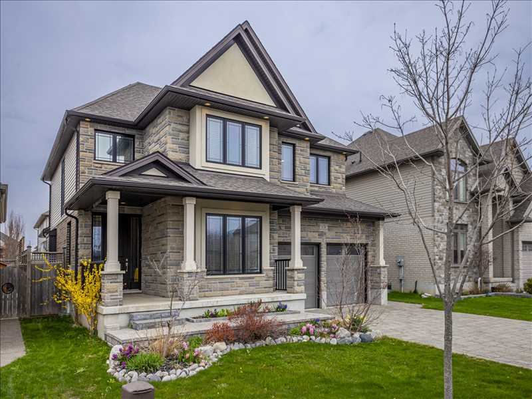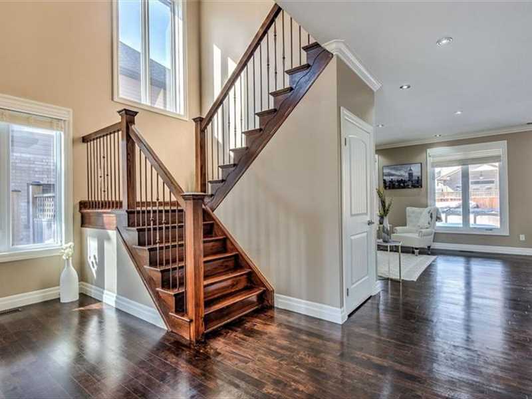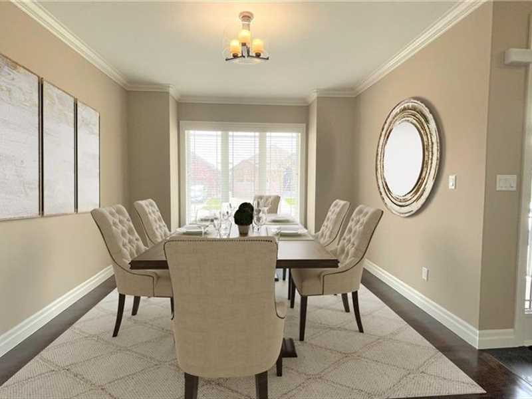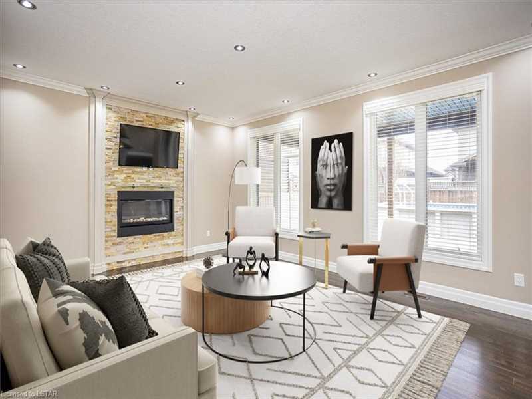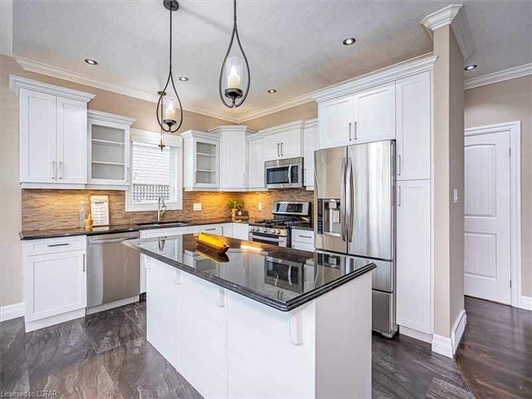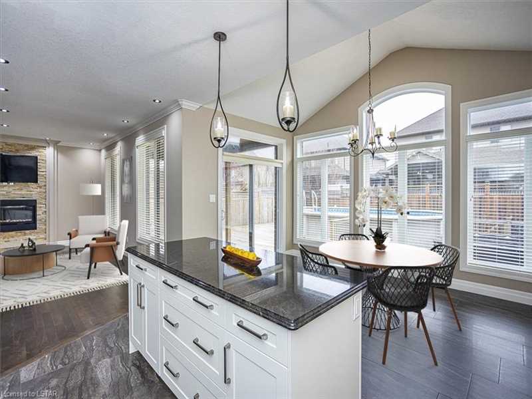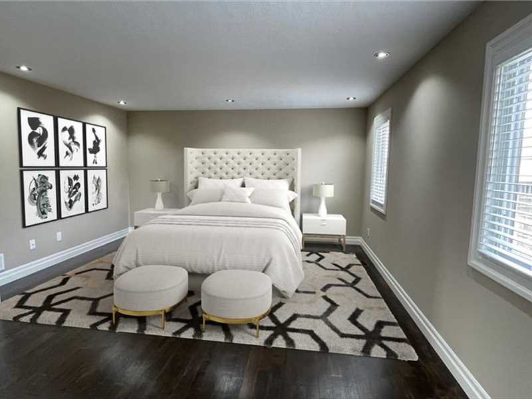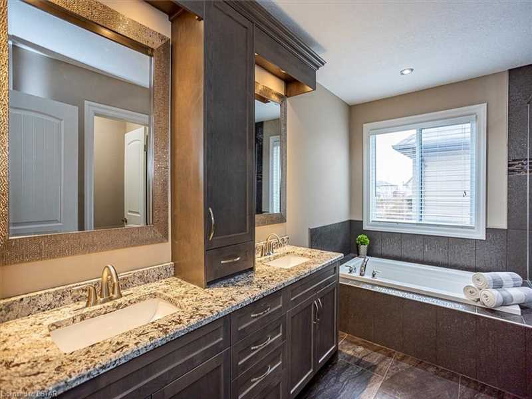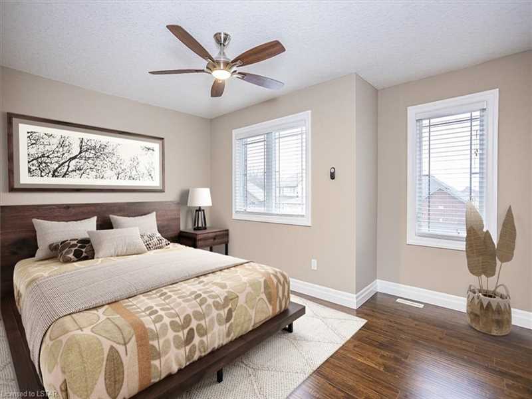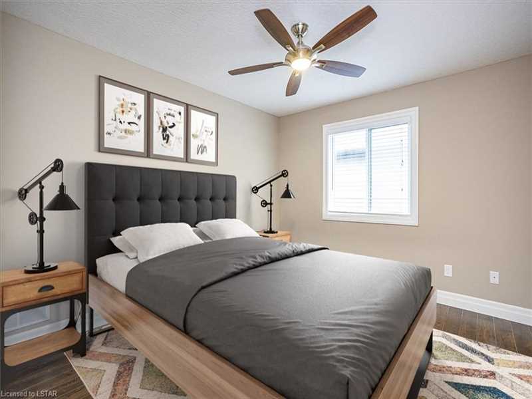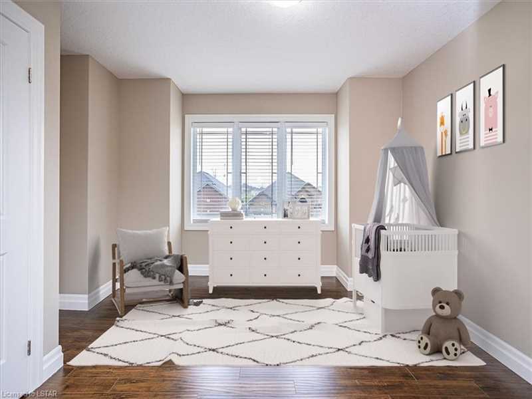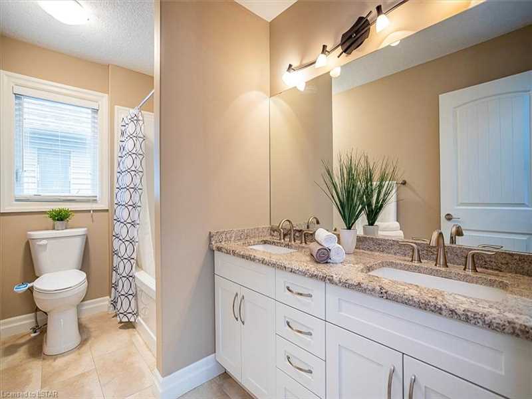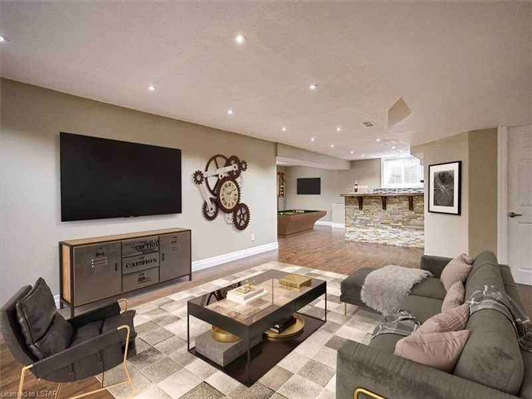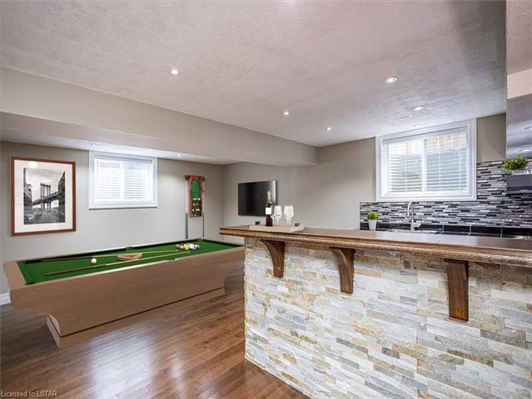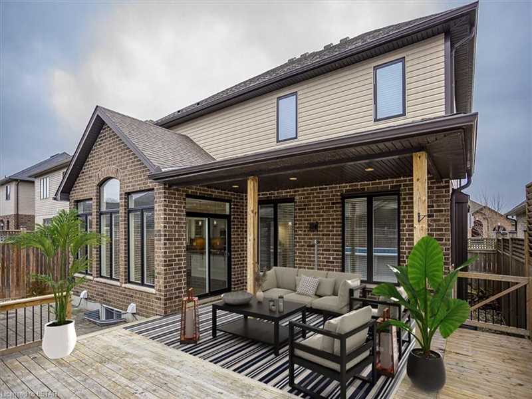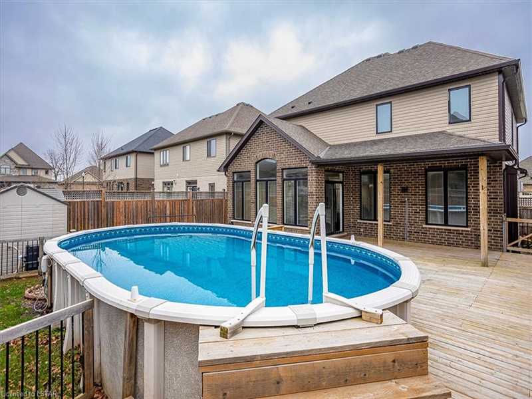

| 6556 UPPER CANADA Cross LONDON ON N6P 0B9 | |
| Price | $ 1,374,888 |
| Listing ID | |
| Status | Featured |
| Property Type | Single Family Home |
| Beds | 4 |
| Baths | 4 |
| House Size | 3800 |
Description
Welcome to this stunning 2 storey 4 bed, 4 bath home w/impressive curb appeal located in the family friendly & highly sought-after community of Talbot Village. Loaded w/upgrades & w/over 3800 sq ft of living space, rear yard w/ vacation like setting & 6 car parking, this home has everything! The open concept main level features a grand foyer, formal dinning rm, bright kitchen w/crisp white cabinets, granite counters, island & dinette w/ cathedral ceilings, large living rm w/ gas fireplace & wall to wall windows overlooking your oasis like rear yard w/ covered patio, swimming pool, hot tub & massive deck, perfect for entertaining. The upper level offers a spacious primary bedroom complete w/ walk in closet & spa like 5pc bath. 3 additional generously sized bedrooms & large 5pcs bath. The finished lower level features a large family rm, rec/ games rm w/wet bar, full bath, cold room & loads of storage space. Situated close to parks, walking trails, schools, shopping, short drive to HW 401 & 402 and much more.
Property Features
Close to gym/workout facility
Close to shopping
Near highway/freeway
Near schools
Game room
In-suite laundry
2-car garage
Brick exterior
Patio/deck
Swimming pool
Central A/C
Family room
Finished basement
Fireplace
Forced air heating
Formal dining room
Hardwood flooring
Recreation room
Listed By:
Sebastian Dzwonczyk
Agent Realty Pro
